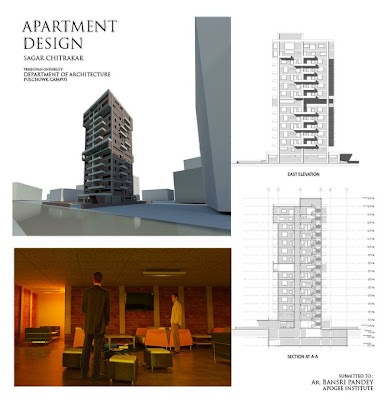Let’s
go back to 1990.
About
90% of architectural and engineering firms in India used drafting boards for
drafting and only 10% used CAD applications like AutoCAD.
Today
at 2010,
About
90% of architectural and engineering firms in India use CAD applications (like
AutoCAD) and only 10% use BIM based applications (like REVIT).
This
indicates that a new revolution is on the way. Can REVIT really replace
AUTOCAD? Many say “YES”, many say “NO”.
Let’s ask these 3 questions before we form our own conclusions.
1.
What is so special about REVIT?
REVIT
uses a technology called “BIM – Building Information Modelling”. Due to this
technology, while you draw a plan of a building, it makes elevations, sections,
3D views and schedules automatically; saving you time, money and energy.
BIM
software thinks the way you think of the design and this is what makes it different
from CAD application, giving you more time to design rather than draft.
2.
Why should I spend my time, money & energy in migrating from AutoCAD to
REVIT when AutoCAD can do all the work that I need in the office?
Of
course, AutoCAD is a powerful drafting software, which is why it has been used
worldwide so intensively. But if, going one step forward can double the
productivity in your office with less overhead and infrastructure cost, then it
surely needs a second thought.
It
is true that most firms assume that if they implement a BIM solution, they’ll
experience productivity losses during the transition period. Indeed, a Revit implementation,
web survey conducted by Autodesk cited an average productivity loss of 25-50%
during the initial training period on Revit. But the reality is that these
initial productivity losses get quickly wiped away by productivity gains.
For
Example: Following is the table, comparing productivity between CAD tools and
BIM tools during different stages of the design process.
Task
|
CAD (hours)
|
BIM
(hours)
|
Hours saved
|
Time savings
|
Schematic design
|
190
|
90
|
100
|
53%
|
Design development
|
436
|
220
|
216
|
50%
|
Construction documents
|
1023
|
815
|
208
|
20%
|
Checking and coordination
|
175
|
16
|
159
|
91%
|
Totals:
|
1,824
|
1,141
|
683
| |
The above findings are based on experiments
carried out by Lott+Barber architects from Georgia who compared the time spent
on different stages of the design process for two projects of similar size and
scope.
3. What are the
disadvantages of REVIT?
Revit is more powerful and
advance than our current drafting software. But as it is a new software, it is continually
under development. There are still many tools which need to be incorporated and
developed for better productivity. But with each new version launched in the
market, we see new heights being achieved.
This is
the age where we need to give quality, economy and speed – all together.
REVIT is
the technology of tomorrow. Sooner or Later the equations will change and we
will have more professionals and firms working with REVIT than CAD.
Let’s
pace up and be more productive with our drafting and designing tools.
To stay updated on new
developments about REVIT Architecture Add REVIT
Architecture on Facebook.
* AUTOCAD® , AUTODESK®, REVIT®, 3dsMax® are registered trademarks of Autodesk Inc. and/or its subsidiaries and/or affiliates in the USA and/or other countries. All other trademarks, brand names or product names belong to their respective holders.

No comments:
Post a Comment